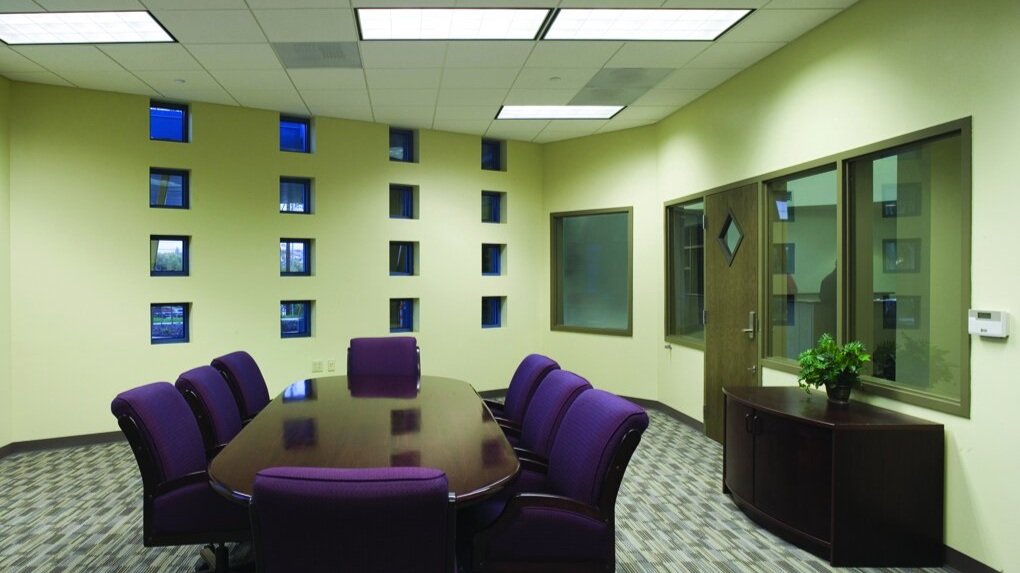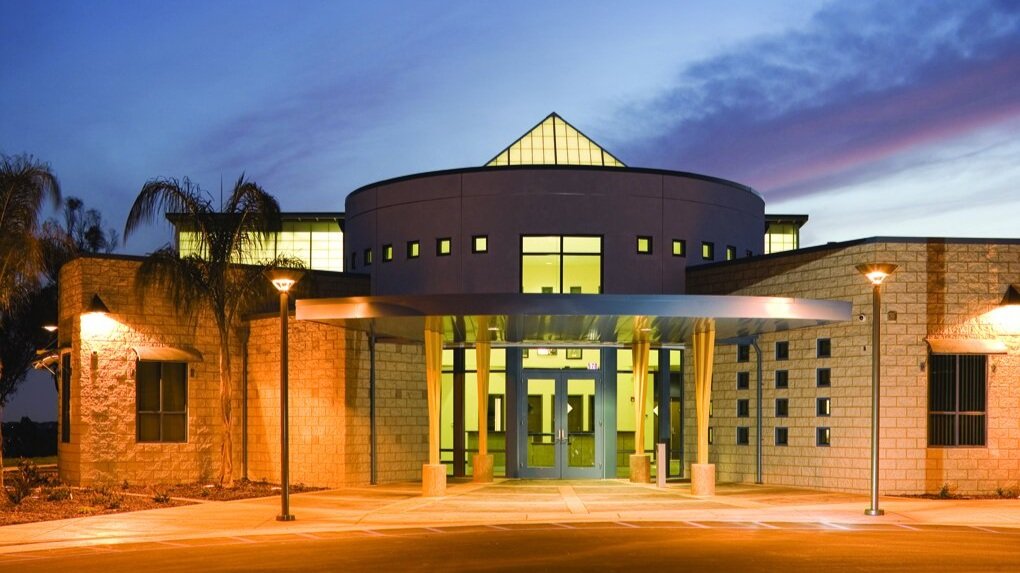OWNER:
City of San Diego Parks and Recreation Department
PROJECT:
11,900 sqft
COST:
$4.35 Million
COMPLETED:
January 2006
COAR Design Group (formerly known as Jeff Katz Architecture) served as the Prime Consultant for this project. The George L. Stevens Senior Center is located in San Diego, California and is owned by the City of San Diego’s Parks and Recreation Department. This Design-Build project was completed with TB Penick & Sons as the General Contractor on the project. The facility consists of one single-story building of approximately 11,300 square feet with the following primary areas: Lobby, Multi-Purpose, Exercise, Meeting, Classrooms, Library, Commercial Kitchen, Offices, Restrooms and Storage/Break Room. The site is approximately two level acres within an existing community park.
The facility serves senior citizens in the Southeast section of San Diego and caters to their social and recreational needs, including providing a lunch program, classes and exercise programs. The existing park facility served the large senior population with facilities that could not accommodate all the functions that the seniors needed. The new facility was designed to accommodate a variety of functions, serving as a primary meeting spot for the group. A daily lunch program is the mainstay of the group and can be accommodated in the large, commercial style kitchen immediately adjacent to the multi-purpose room. The multi-purpose room includes a stage for performances, meetings and other public functions, as well as the ability to seat several hundred people for meals and a variety of other functions.
The City of San Diego’s George L. Stevens Senior Center achieves significant energy savings through the implementation of energy efficiency and renewable energy measures. The project was a certified LEED Gold project, achieving the first LEED certification for a City of San Diego owned facility.
Masonry was the ideal choice for the primary building material for the facility for a variety of reasons. The durability of the block is a prime consideration for what will be a heavily used facility. The City, with their limited maintenance budget, was very concerned about utilizing products that would withstand the heavy daily usage of the facility.
The project involved extensive coordination with various City departments, specifically the Park & Recreation Department. Also, there was extensive coordination with the City’s initial architectural firm that had put together the original concept drawings for the facility.









