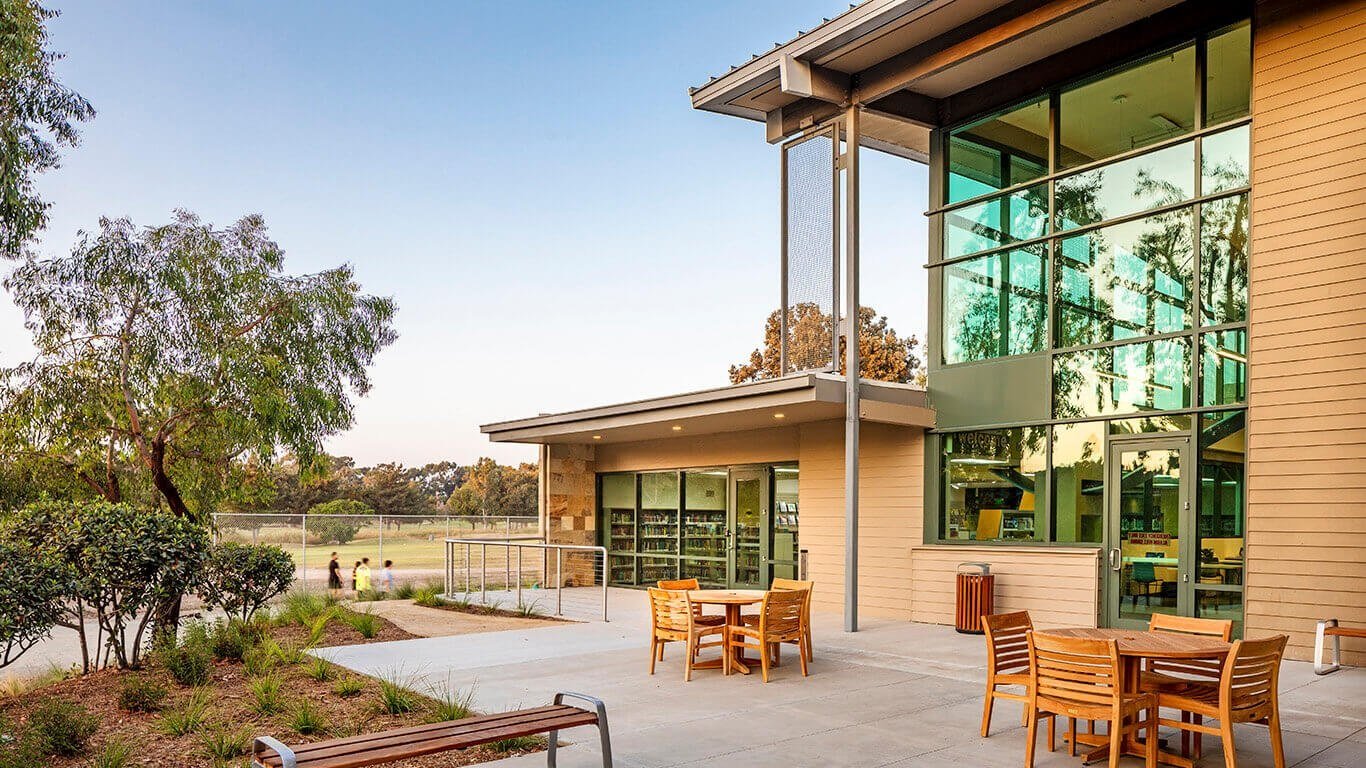OWNER:
County of San Diego
PROJECT:
10,000 sqft remodel and 3,200 sqft addition
COST:
$3.6 Million
COMPLETED:
April 2020
The existing library facility is sited to take full advantage of the scenic views of the Sweetwater River valley and Chula Vista golf course. This project was a roughly 3,200 SF addition of a Children’s Area, and complete remodel of the existing 10,000 SF Library including Marketplace, Study Rooms, Community Room, and Staff Area. The addition was developed to take advantage of views, while also protecting the occupants from wayward balls from the adjacent golf course.
The remodel of the main library reading room, known as the Marketplace, opens up the large interior of the existing library by removing some of the lower hanging ceiling soffits, and brightens the space with colorful floor finishes and wall graphics, while still maintaining the ample amount of Northern light coming from the existing clerestory windows. HVAC, lighting and finishes were replaced throughout the existing library, including new book stacks, furniture, and signage. Modern technologies were also added into the space, including a larger computer area, laptop checkout kiosk, and a pair of digital book self-checkout stands.
Another portion of the remodel included providing four new private study rooms which border the east wall and provide intimate and quiet areas for collaborative learning and teamwork. Two of the new study rooms are connected via an operable partition, which allows them to be used separately or, if a larger group desires, to connect them by opening the partition. The design incorporates the use of colorful string art to separate this space from the main reading room while maintaining staff visibility into the area.
The existing Community Room, which hosts larger group gatherings and is often rented out for other community uses, was remodeled with all new finishes throughout to tie into the remodel of the main library space.
The existing staff office area was also remodeled, and includes a new private office for the librarian, as well as open staff workspaces, and a large storage room for books before they get put back into circulation. This area was reconfigured to allow for more open office workspaces, as well as the addition of an automated book sorter which provides access to the exterior for patrons to drop-off their library checkouts and easily sorts the materials once inside.
Just north of what was the existing exterior wall of the library, the Children's area addition was designed to create a sense of place in the world with bold static and interactive learning displays, and includes a number of various reading nooks, both movable and static, to help encourage children to explore and have fun while learning. Natural light is brough into the space with tiered west-facing windows that not only help to brighten the space but also provide a protect from any stray golf balls from the adjacent golf course.
Within the addition are areas for specific children’s uses, including book stacks, a computer zone adjacent to the circulation desk, a homework area, story time corner, and dedicated children’s restroom.
Bold bright stripes and ribbons throughout both the Marketplace, which guide users through a language portal, and the Children’s area, represent longitude and latitude and are reflected on a graphic map in the children’s story time area showing where the lines meet to locate the library in the world.
Mobile furniture throughout both spaces allows for users to adapt the library to how they best feel comfortable utilizing the interior, personalizing the rooms to their individual needs. An outdoor patio off of the new children’s reading space provides an inviting new place for families to take their learning experience into the adjacent natural area underneath the Eucalyptus trees.
D-B Partner: EC Constructors
Interior Design: Delawie Architects
Design Architect: domusstudio architecture
Architect of Record: COAR Design Group (previously JKA)

















